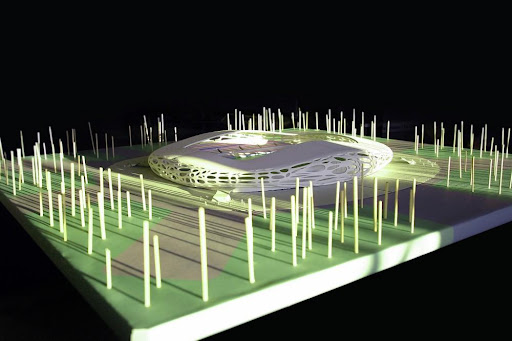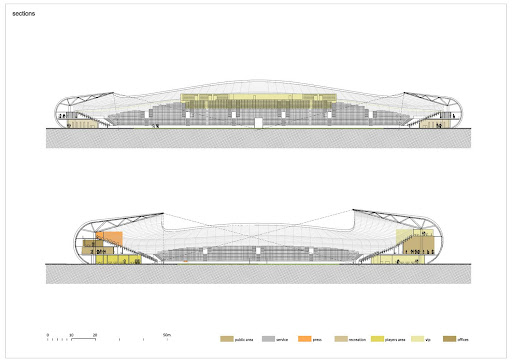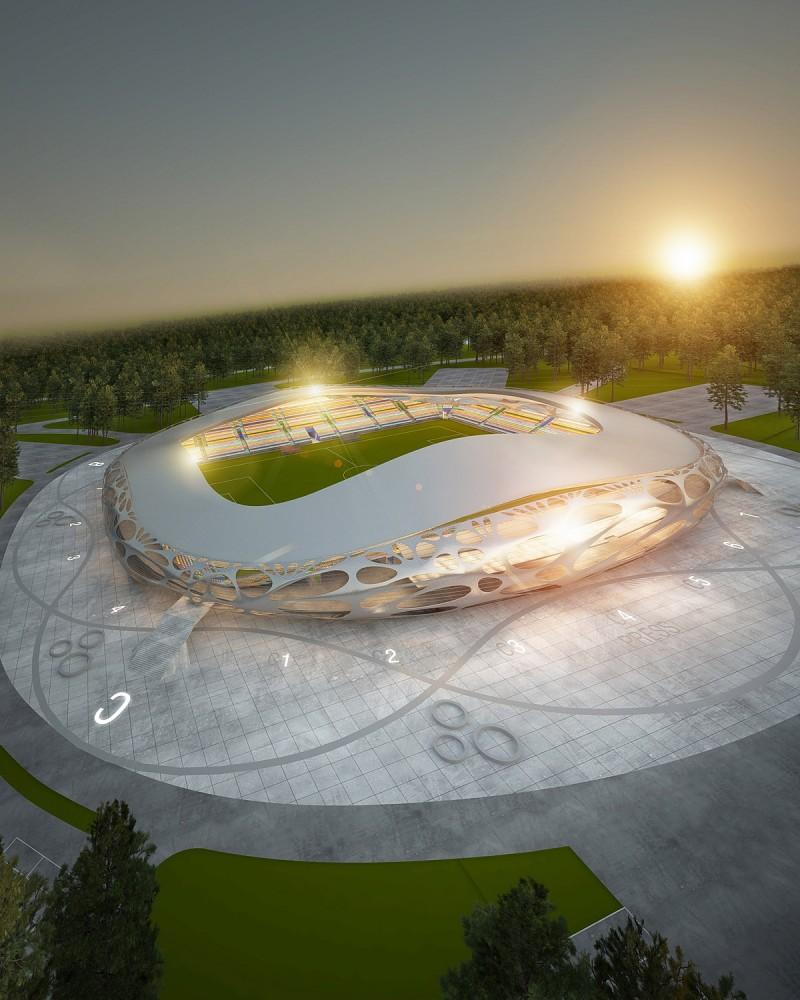Football Bate Borisov, FC Stadium. Ofis Architects
.jpg)
.jpg)
Project: Bate Borisov, the football stadium of FC
Location: Borisov, Belarus
Designed by architects Ofis
Website: http://www.ofis-a.si/
The stadium is going on in the hotel at the end of 2010 since its opening is planned for 2012, when the city of Borisov, celebrates an important anniversary. Distribution of the program takes into account the natural advantages of location and existing interventions in the field and the fact that the stadium has 13,000 seats, you must obtain 4stars according to the categorization and UEFA have additional program 3.000m2 public. Arrangements outside the stadium has to offer routeing and quality control / independent access during the game and everyday use.
Position also maintains most of the existing trees on the site. The final aspect of the complex is a recognizable image of the dominant plant, located on the soft green. The stadium will have its own character, modern design and build an environmentally friendly approach and the user. Arena Stage rounded dome shapes unified impression of an object locked alone. Although their average size has the impression of great milestone, dominant and powerful. Internally, a round stage provides good acoustics and outgoing atmosphere during the game for both players and fans. And during the training time allows introverted concentration in the game.
Project Team: Rok Oman, d.arch MA (AA), Spela Videcnik, d.arch MA (AA), Konstantine Bogoslavsky, Darch, Katja Aljaz, d.arch, Janja Del Linz, d.arch Janez Martincic, d . arc, Andrej Gregoric, d.arch, Ana Kosi, st.arch, Ieva Cicenaite, st.arch, Grzegorz Ostrowski, st.arch
Type: Football Stadium with the public program
Client: Bate PC and the Government of Belarus
The stadium is going on site at the end of 2010 since opening is planned for 2012, when the City of Borisov celebrates a significant anniversary. Distribution of the program takes into account the natural advantages of location and existing interventions in the terrain and the fact that the stadium has 13.000 seats, has to obtain 4stars according to UEFA categorization and have additional 3.000m2 of public program.
Area: 3,628 m2 of public program, office of 480 m2, 2,000 m2 service program
Seating: 12,896 seats for the public, 620 VIP seats, 100 seats of the press, 800 parking spaces
Structure: metal, concrete
roof structure, beams of metal coated with aluminum metal
Max. Height: 24.0 m
Exterior finish: metal, polished concrete, glass walls
The stadium with external arrangements has to provide quality traffic organization and controlled / separate access during the match and in everyday use. Position also maintains the most of existing trees on the site. The final aspect of the complex is a recognizable image of the dominant facility, placed in soft greenery. The stadium will have its own, distinctive modern character and will be based on environmental and user friendly approach. Stadium arena forms unified rounded dome impression of a single enclosed object. Despite its middle size has impression of large, dominant and powerful landmark. Internally, a rounded arena provides good acoustics and extroversive atmosphere during the game for both, players and fans. And during training time allows introverted concentration on the game.
.jpg)
.jpg)



