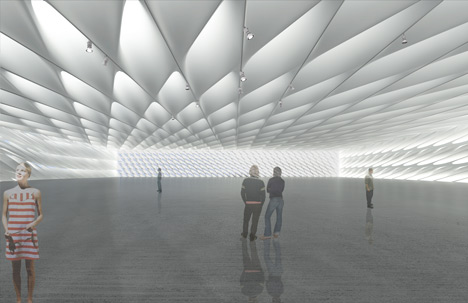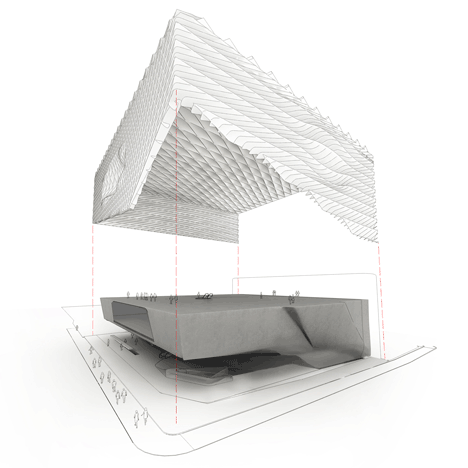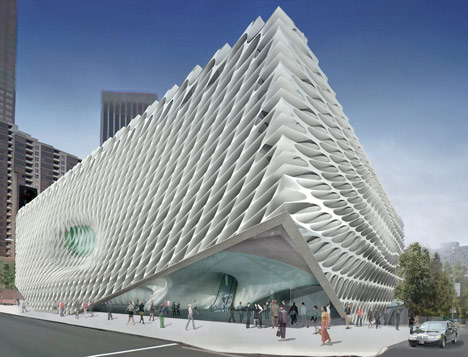
New York firm Diller Scofidio + Renfro have unveiled their design for a new Los Angeles museum for The Broad Art Foundation.
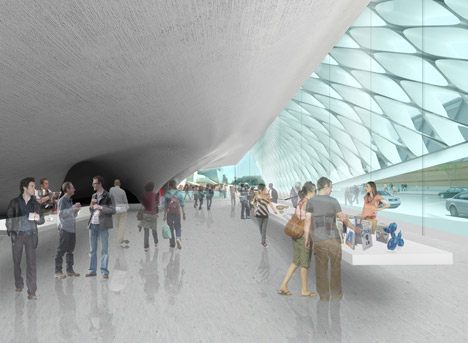
This 24-foot-high space is fully flexible to be shaped into galleries, according to the curatorial needs of each installation or exhibition.
Visitors exit the exhibition space and descend back to the lobby through a winding stair through the vault that offers behind-the-scenes glimpses, through viewing windows, into the vast holdings of the Broad Collections and the foundation’s lending library operations.
“Our goal for the museum is to hold its ground next to Gehry’s much larger and very exuberant Walt Disney Concert Hall through contrast,” Diller said.
“As opposed to Disney Hall’s smooth and shiny exterior that reflects light, The Broad will be porous and absorptive, channeling light into its public spaces and galleries. The veil will play a role in the urbanization of Grand Avenue by activating two-way views that connect the museum and the street”.
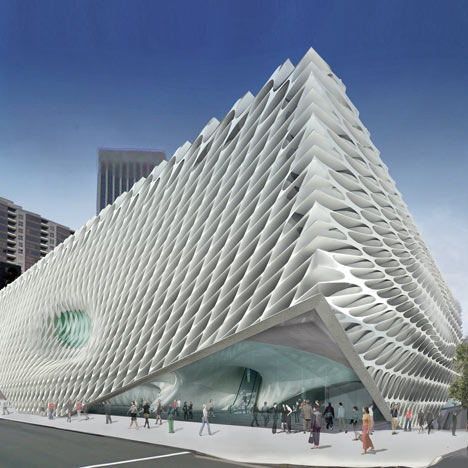
Called The Broad, the three-storey museum will incorporate gallery space, a 200-seat lecture theatre multimedia gallery, public lobby and museum shop, plus archive, study and art storage space.
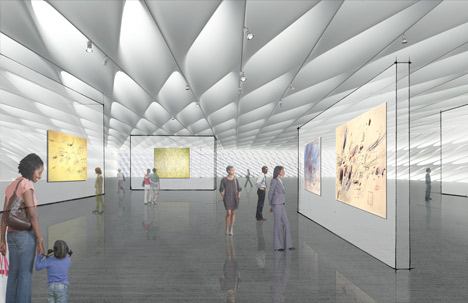
The building will be wrapped in a honeycomb facade that will be visible from the sky-lit top floor gallery.
The Broad Art Foundation Unveils Museum Designs
Philanthropists Eli and Edythe Broad and architect Elizabeth Diller today unveiled the designs of The Broad Art Foundation, a contemporary art museum on Grand Avenue in downtown Los Angeles.
Designed by world-renowned architects Diller Scofidio + Renfro, the three-story museum features a unique porous honeycomb “veil” that wraps the building and is visible through an expansive, top floor sky-lit gallery that will be home to great works of contemporary art drawn from the 2,000-piece Broad Collections.
The Broads also announced a 12-member board of governors and the inaugural programming for the contemporary art museum, to be called “The Broad.”
“Today, we celebrate another important milestone – the creation of a new museum 40 years in the making,” said Eli Broad, who was flanked by more than 200 city and county officials and community leaders as he revealed the designs for The Broad at a press conference at Walt Disney Concert Hall. “Grand Avenue is the cultural district for this great region of 15 million people. No other city in the world has such a concentration of visual and performing arts institutions and iconic architecture in a three-block radius. Edye and I can think of no better home for the public art collections we have assembled over the past 40 years.”
Located across the street from Walt Disney Concert Hall and the Museum of Contemporary Art, The Broad will also serve as the headquarters for the foundation’s worldwide art lending library. In addition to paying for the building, the Broads are funding the museum with a $200 million endowment – larger than the combined endowments of the Los Angeles County Museum of Art and MOCA. Joanne Heyler, the director/chief curator of The Broad Art Foundation, will also serve as director of the museum.
Featuring almost an acre of column-free gallery space, a lecture hall for up to 200 people, a ground floor multimedia gallery and a public lobby with display space and a museum shop, the 120,000-square-foot project will also include state-of-the-art archive, study and art storage space that will be available to scholars and curators who want to research works in the collection and borrow artworks for their institutions through The Broad Art Foundation.
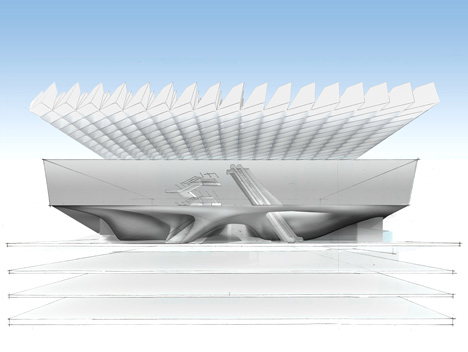
Dubbed “the veil and the vault,” the museum’s design merges the two key components of the building: public exhibition space and the archive/storage that will support The Broad Art Foundation’s lending activities. Rather than relegate the archive/storage to secondary status, the “vault,” plays a key role in shaping the museum experience from entry to exit. Its heavy opaque mass is always in view, hovering midway in the building. Its carved underside shapes the lobby below, while its top surface is the floor of the exhibition space.
The vault is enveloped on all sides by the “veil,” an airy, cellular exoskeleton structure that spans across the block-long gallery and provides filtered natural daylight. The public entry to the museum will be on Grand Avenue and will complement the landscaped plaza to the south that is part of the Grand Avenue Project’s master plan. The museum’s “veil” lifts at the corners, welcoming visitors into an active lobby with a bookshop and espresso bar. Visitors will then journey upwards via an escalator, tunneling through the archive, arriving onto 40,000 square feet of column-free exhibition space bathed in diffuse light.
