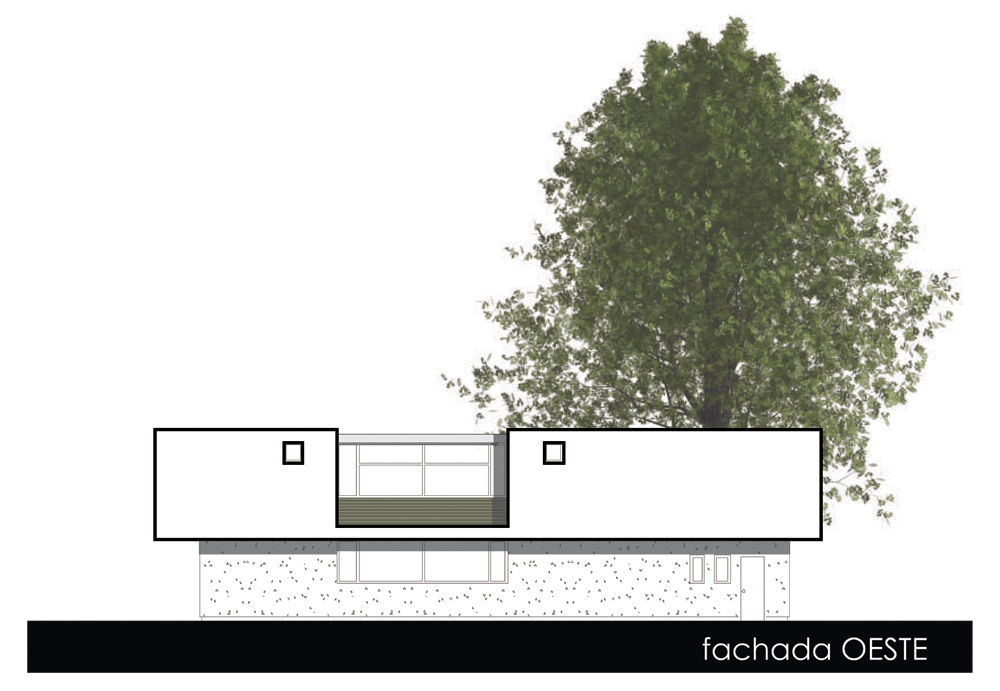
Mezzo Residence is the first of a series of 4 private residences seeking re-imagine the type of central courtyard house through variations on the theme bar square. It introduced the first residence set on a plot of 1400m2, that the absence of a special context, I invite you to take 3 mobile design:
1 .- Rescue and integration of a jacaranda tree height of 18m.
The party sought to enhance the architectural role of a pre-existing jacaranda tree slightly eccentric to the west of the site. As for space, he was recognized as a reference node for integrating internal and external activities of the house. With regard to the volumetric, the tree is embraced by the volumes for integration into the overall architectural composition of the object.
The tree responds to this gesture, providing shade that penetrate the interior spaces and volumes that touch so that its presence is evident from every room and tours of the house.

2 .- MEZZO - The Desktop food as experiential axis.
Mez-zeh (meh-zay): Completion of Arab origin. Set snacks are usually served as part of a meal on a large scale that you can spend a long time.
The owners, of Lebanese origin, promote that when the table is always a ritual congregation. With this intention, the double-height main dining room can be integrated spatially her two sides to the outside. This hierarchical and flexible space, once you have opened the glass screens that flank it, forms the space for the "mezzo" by way of "empty" or central courtyard that sits on a deck of teak crossed by Jacaranda tree.
3 .- The squadron as a source of formal composition
Unlike the other 3 houses in which the design strategy sought insight into the set with backyard party, called Mezzo internal volumetric barriers to the east, west and north to give back to the public. This party in the form of "H" opens all views to the south-east where they discovered the Ilaló and jacaranda tree.

Downstairs, the West is flanked by a service bar color coated quartz sand, and upstairs, another bar in cantilever containing the bedrooms in close physical and visual relationship with the "mezzo" jacaranda tree and Ilaló .
The social areas are framed by a glass large white concrete square crossed by another steel square slab that forms the lighter housing the "mezzo" interior. This intersection of planes in square forms part of the wooden door Seike 6m in height.
A large volume of 5 m cantilever embedded in the transparent cloth of social areas. It contains the master bedroom that it hovers over the tops of the existing orange trees and, with a rotation of 8 degrees to the south-east, looking to meet with the Ilaló.
The longitudinal circulation system proposes a narrative running through the empty space inside and the physical and visual openings to the outside in order to selectively disclose all the elements mentioned above.

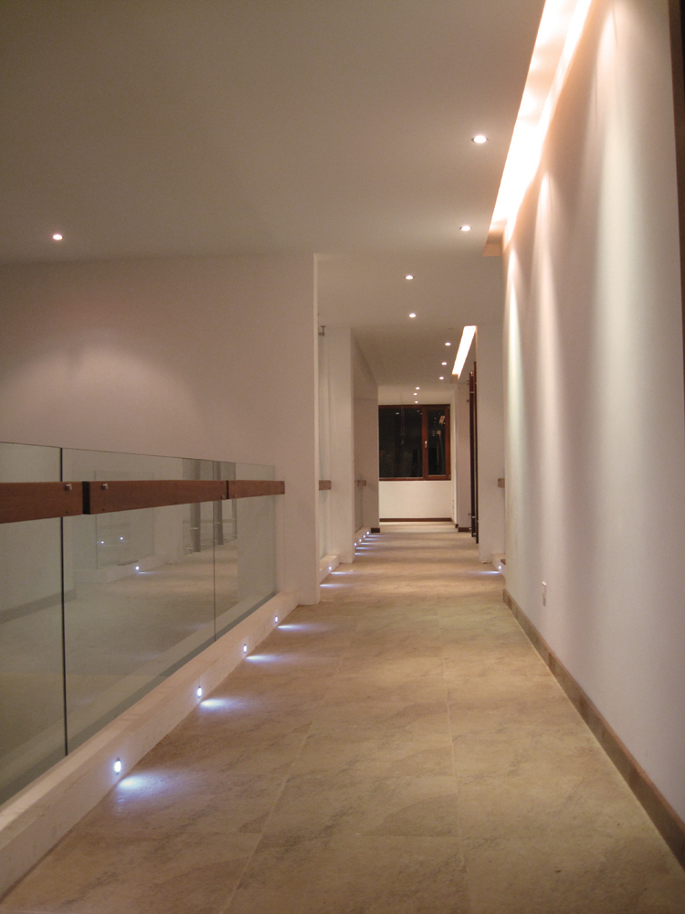

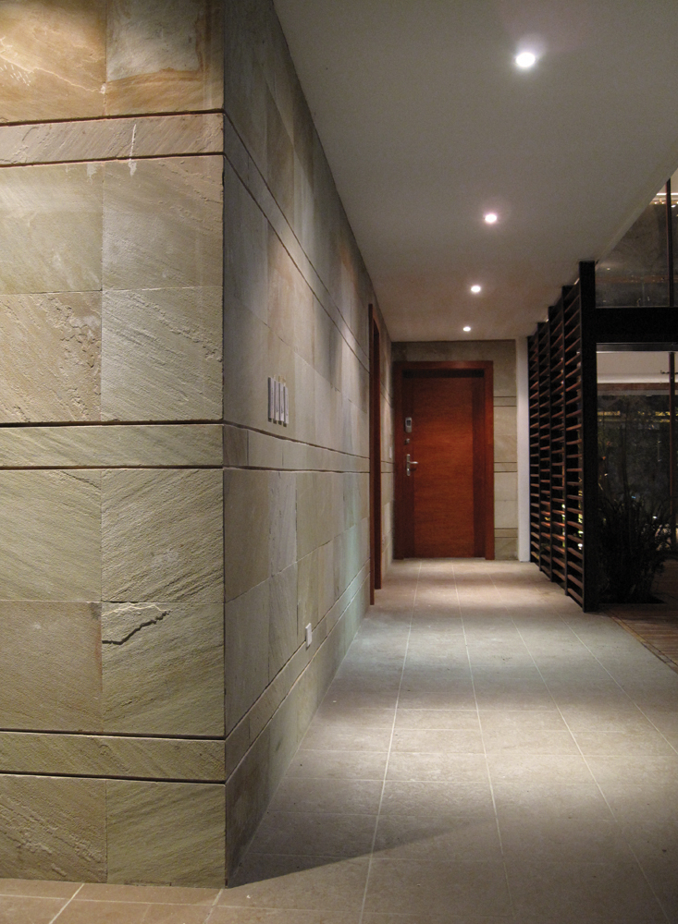
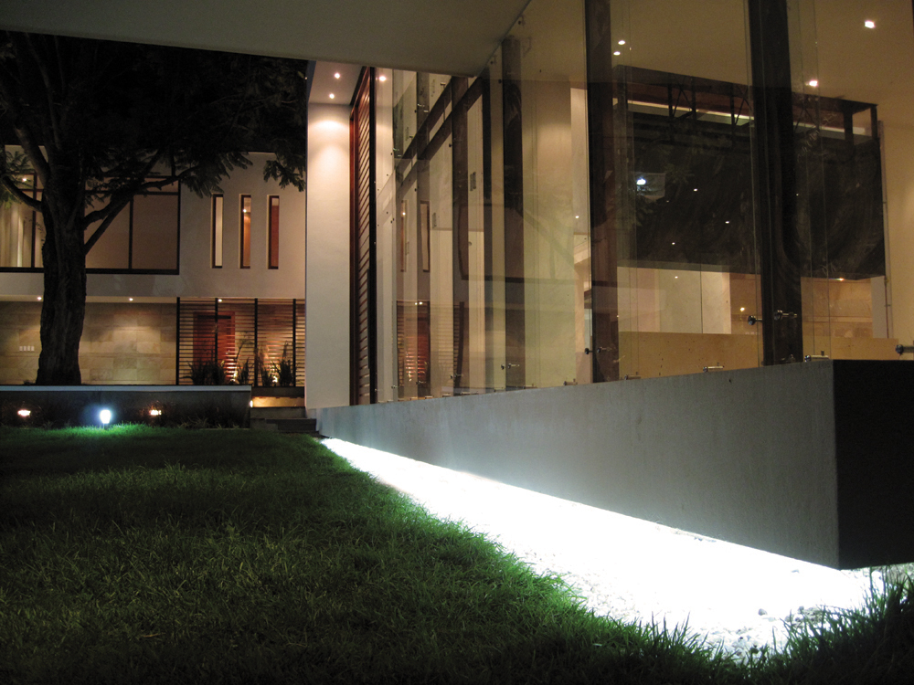
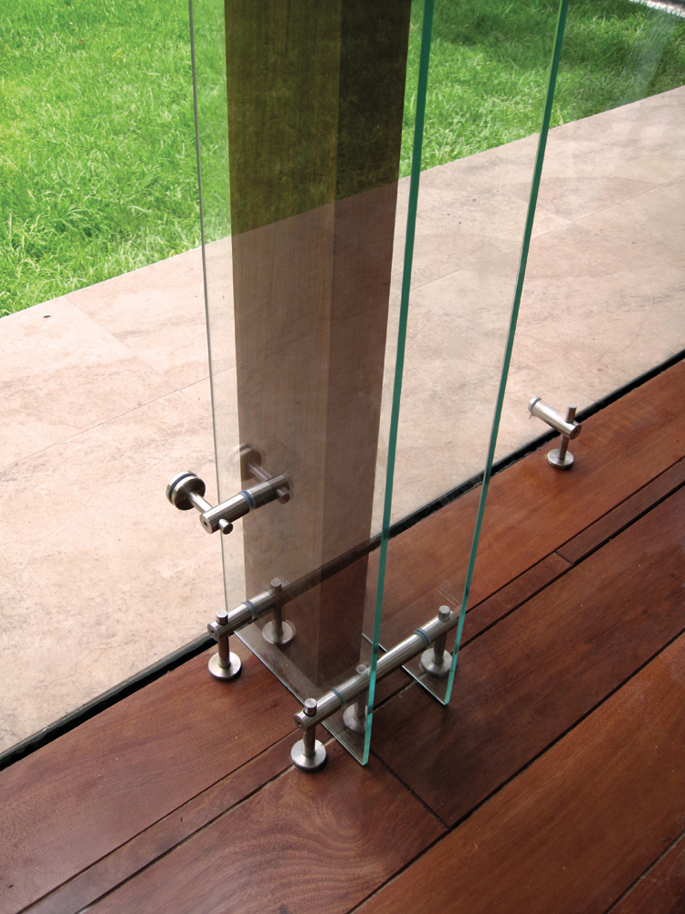
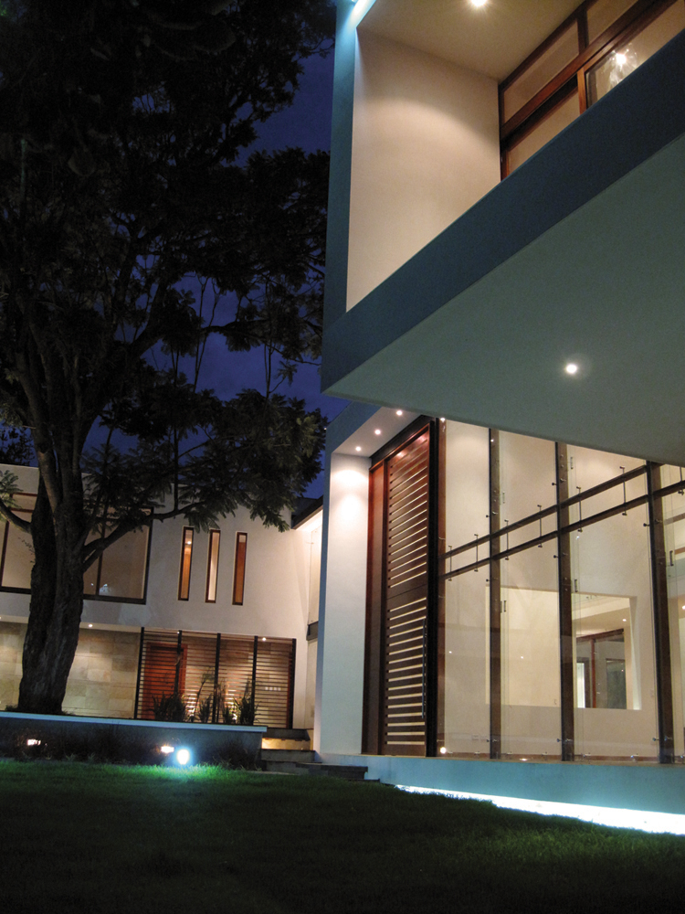
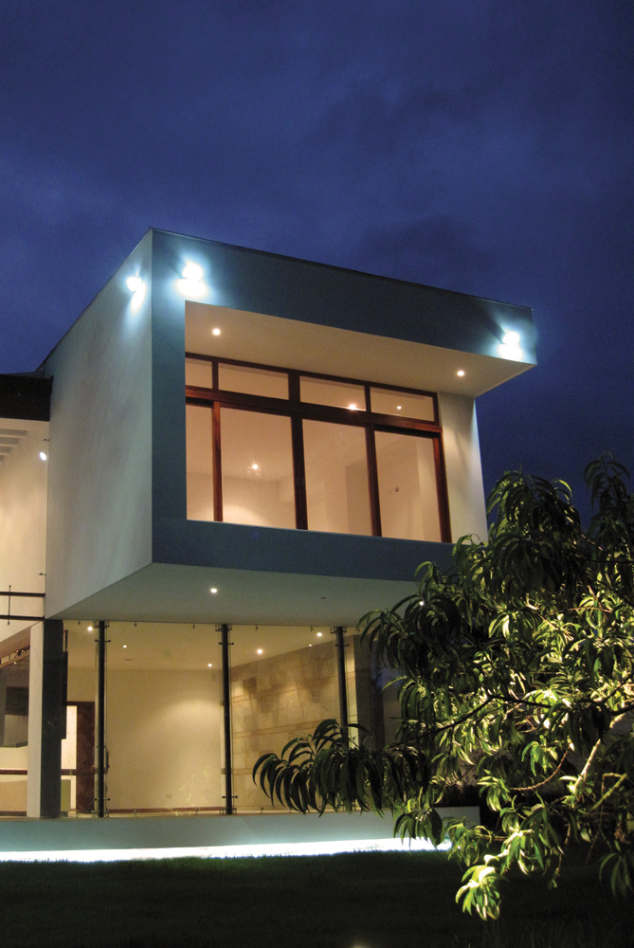
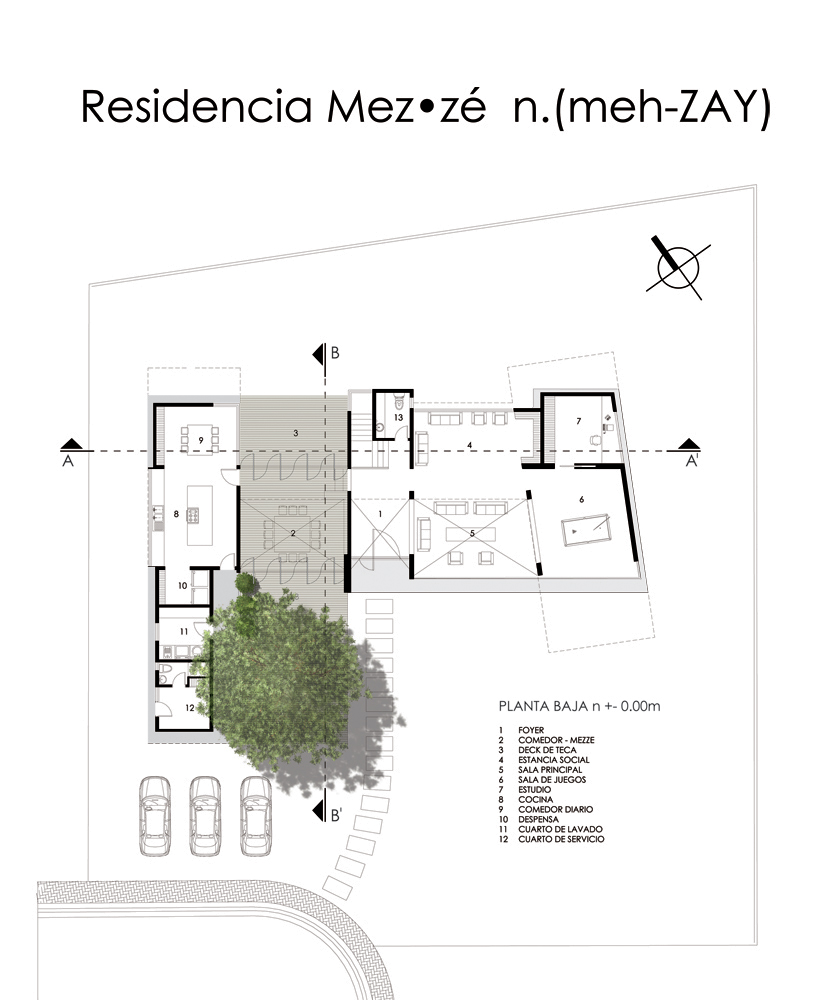
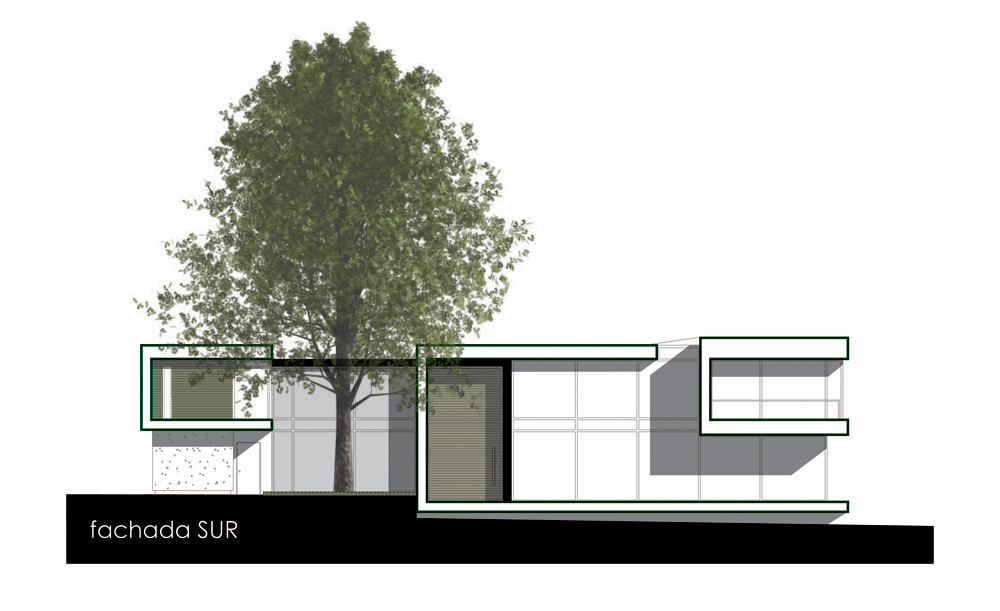
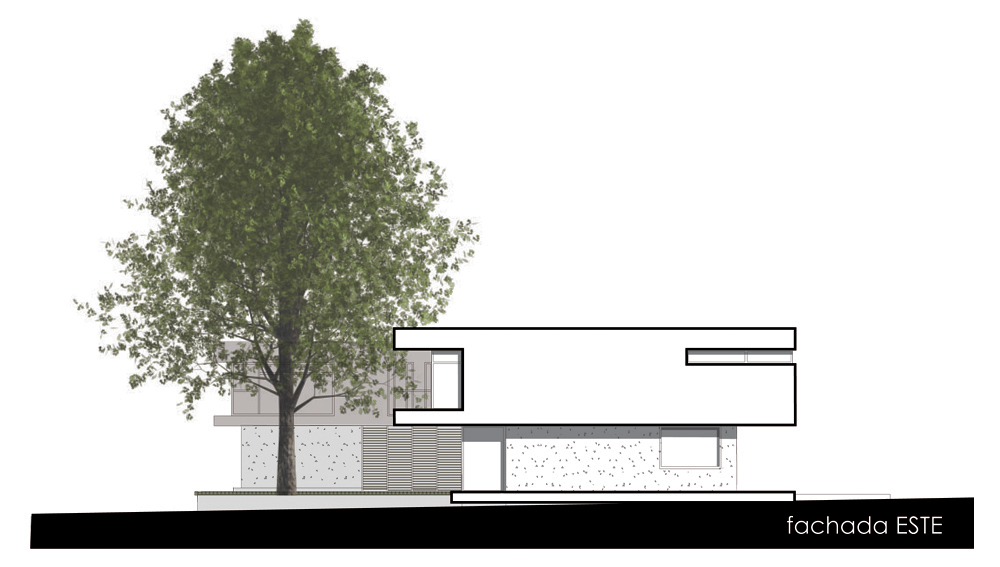
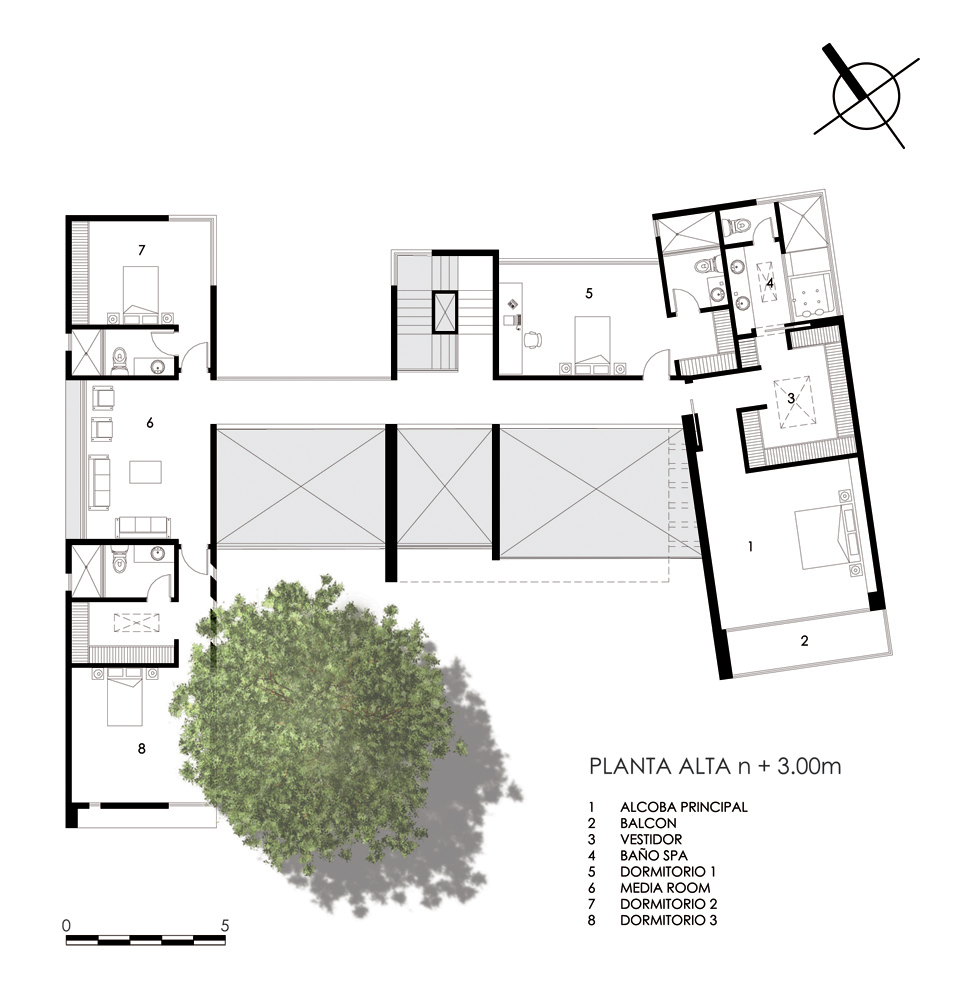
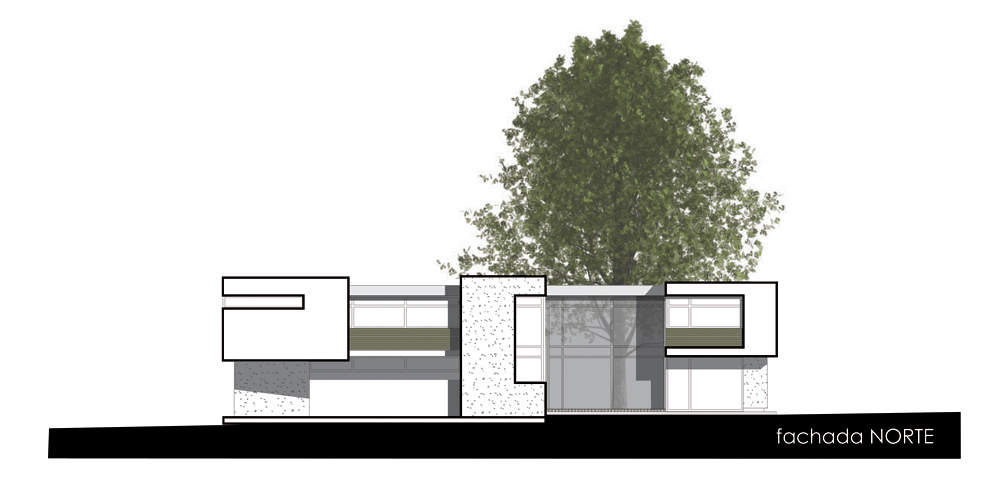
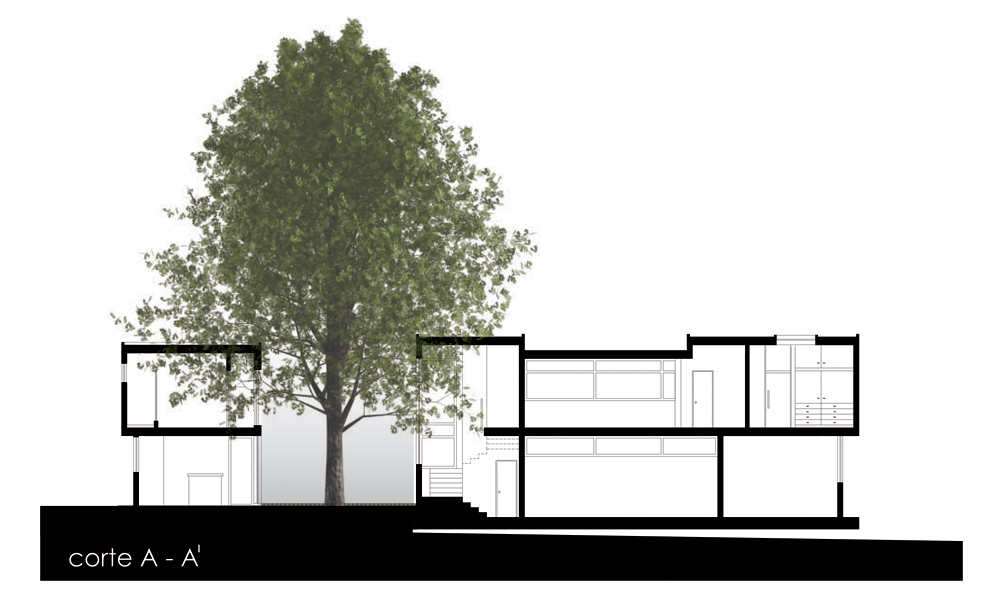
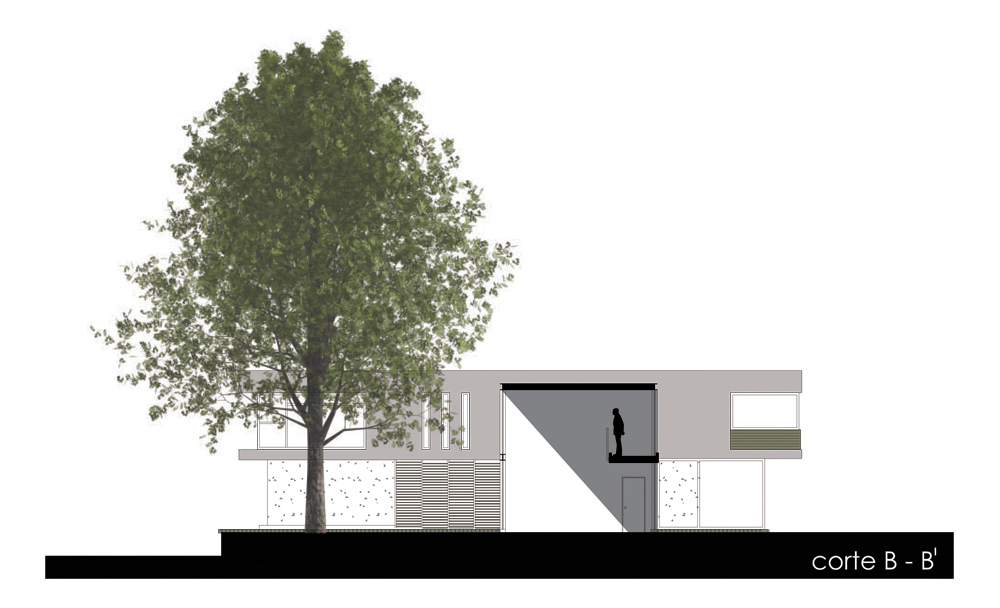
Project: Mezzo House.
Architects: Architects Najas
Esteban Najas
Location: Cunuyacu, Pichincha, Ecuador
Contributor: Jan Wagner
Builder: Najas Architects
Land Area: 1400m2
Built Area: 608 m2
Project Year: 2006
Construction Year: 2008-2009
Materials: Concrete, Steel, Wood and Glass
Photo: Stephen Najas
