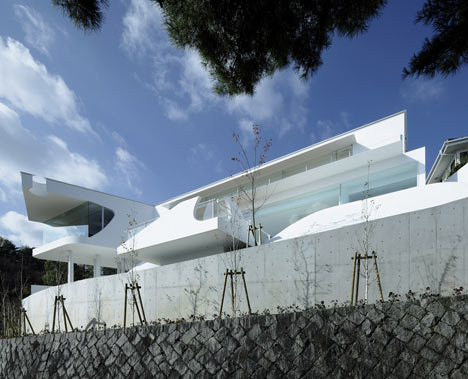Photo by Koichi Torimura.
One of two white mountains functions as a structural support of the building, while another mountain hides the bathroom. These two mountains are also set in the living spaces of the suburbs.
This house in the town of Takarazuka is designed Oriental Japanese architects Design Bureau. A study has supported over the residence in two piles of crushed marble.
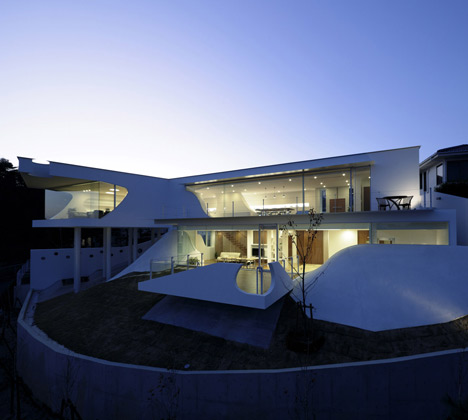
Mountain House Call and openness, the project is located on a slope is a house and studio for a shoe designer.
The living areas are on the ground floor, protected on three sides by the land of the sloping terrain.
Meanwhile, the study of brackets has a view of the Osaka Plain.
The information provided by the architects on the design process is as follows:
Taking advantage of the slope, one of the features of this site, an architecture that suits the desires of two people is built.
Mountain / Open
Mountain cover
The material of the Mountain
The outside (exterior) mountain is shaped into a heaping mound of earth excavated from the hillside. The surface of the mound is a type of crushed marble raw material called "kansui." Shiny marble chips ground in an area Whity brilliant shine. There are two white mountains. The homes are within the white mountain, while the top of the mountain wave is a white deck.
The roof structure
The strength of a steel floor and ground floor is reinforced concrete. The upper floor evokes a feeling of being on the deck of a boat in order to achieve this feeling architectural columns and walls are designed to make a knowledge of their existence.
Enter the house north road, a hole 14 meters wide and 16.5 meters x 3 meters outside terrace to create the feeling that your body is floating in the landscape. This is a cover.
To do this, we used two different methods.
1.Revaluation of the trusses. It is not immediately obvious, however, since horizontal slits cut into the north wall, trusses were fixed on him. It's like a bridge structure. Bridges are set to the top of the horizontal slots that allow the floor to float in the air while hiding the structural device.
2.Concealing structural elements in columns in the corners curves that form the openings, and this is also hidden. The curves of the openings to meet each other with the curves of the mountains. A fantasy created by the curves are repeated over and over again.
Living + Opening + Space Mountain
The ground floor fully utilizes the mountainside. The hidden areas become mountains, while areas that required light become valleys. These ripples are part of the design rolling.
Two horizontal eaves
There are two forwards thin iron plate openings, one with a length of 14 meters on the top floor and the other with 16.5 meters on the ground floor.
The upper and lower floors are used in different ways. The upper floor is a design room.The ground floor residential homes. That is that there are public spaces in residential neighborhoods.
Demand for how the spaces are different, therefore, the structure is also different.
Taking stock of unifying the top and bottom of the mountain curves are continuous curves with openings.
There are two forwards thin iron plate openings, one with a length of 14 meters on the top floor and the other with 16.5 meters on the ground floor.
The thickness of the steel plate is only 9 mm. The straight line of these two forwards emphasizes the wide dissemination of horizontal width of the house. Consequently, this makes you forget that the house is on a sloping site.
Blue and White
The general whiteness is not only a layer of white paint in general. It is white mixed with blue.
This is because we are white that matches the blue sky. In addition, we intend this target to reflect the light of the marble fragments scattered in the raw material coating on the surface of two mountains of new construction.
This building is a room designed for a Japanese sneaker brand, as well as a residential home. The site is in the city of Takarazuka Hyogo Prfecture. Located in an exclusive residential neighborhood, which commands a full view of the Osaka Plain. The architecture is built on the hillside with an elevation of 330 meters. The difference in level of the site is 8 meters.
An exclusive residential area on a hill with commanding a good view as a selling point. The development of this type of community is planned similarly, no individuality. We consider this phenomenon as "a waste of topography." We dreamed of a mountain whose slope is scraped. The mountain is lost designed in this architecture.
The architecture is not based on a site where the slope flattens. In contrast, the slope angle increases, resulting in two mounds. Between these two mounds built a living space, and the top floor that floats on the two mounds of room design.
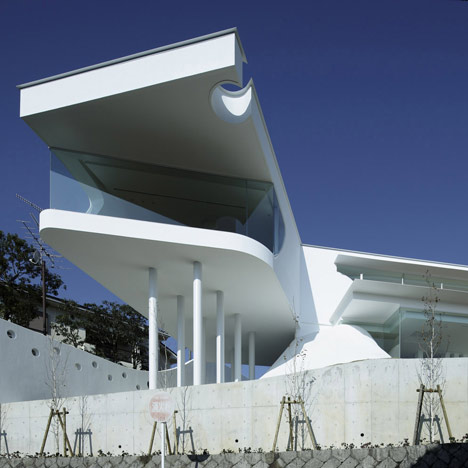
flight. An upstairs room design
Observe the Gulf of Osaka, tall buildings, the port of Kobe, Kansai airport, Itami airport and shadow blue mountains.
The land originally inclined at an angle of 18 degrees. Mounds were built there for the undulating slope.
These mountain waves are the topography where the topography did not exist before. The top floor was designed to float in these mountain waves.
We designed the way that rolls over the waves. Is a dream a long distance ship goes through waves of high or is it a dragon?
The dream of this architecture is like a trip out.
A terrace of 18 meters long. The sea and a mountain range 60 kilometers can be observed. When standing on the terrace, the ranks of other homes in this area are obvious. This is the way they have organized this architecture and its openings.
You can get a sense that your body is slightly floating. It is our intention to give the feeling of being on a ship deck, but not in the house. The drawing room on the top floor of this architecture is a boat.
first fl
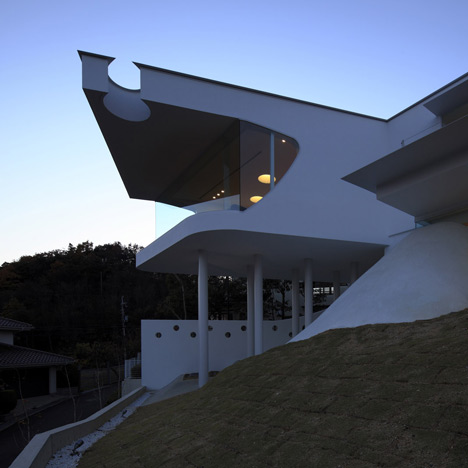
oor
The plan is designed in the form of L. The protruding edge largely on the slope is a hole that swallows the outside. Eaves run straight in the middle of curvilinear shapes of the topography. The project of the eaves in a powerful way to avoid being overcome by the inherent strength of the topography. They are thin, thick, short, long and carving.
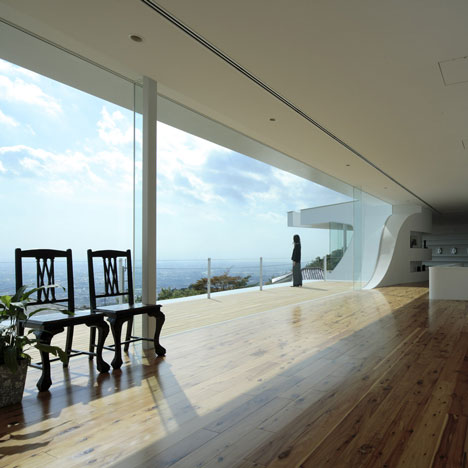 To be protected under the house, but at the same time has the feeling of flying away. Make two ends into one. This is done in the architecture of the corresponding forms of the upper and lower floors.
To be protected under the house, but at the same time has the feeling of flying away. Make two ends into one. This is done in the architecture of the corresponding forms of the upper and lower floors. It is a cave and also a nautical way.
Is flying, however, is anchored.
It drifts, however, is nice.
Is heaven, and earth. Too much, however, is nearby.
1.5 meters below the soil surface is hard rock. The foundation is raised in this bedrock. For this, the excavated soil was used and the red curved line was designed to achieve this goal. In other words, by stacking the excavated soil, a new mountain undulating topography is built. The ground floor is built on the mountain.
The way that extends over the mountains is upstairs. The corresponding upper and lower floors are converted to a form.

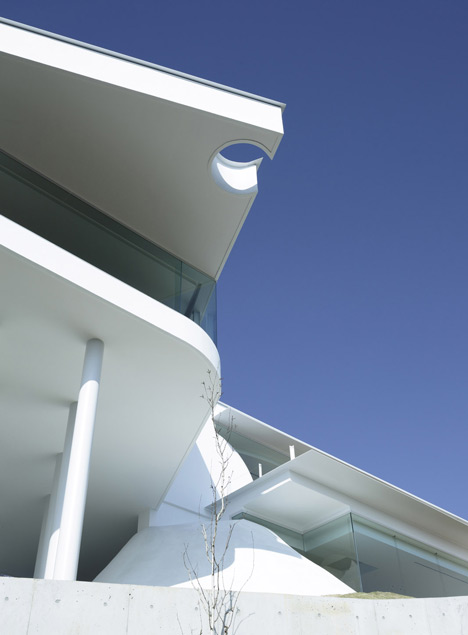
This is a slope that architecture is cleared. The architecture of the "house" is a "mountain." The plan for this slope is the mountain shape structurally, but the goal was to let people feel the uninterrupted flow of the curves that define the mountain. Let people have a sense of closeness to the mountains in waves.
A small change in the curve will result in a loss of balance, affecting the way openings should be designed, the mountain, and the entire architecture must also change its shape. However at this time not one person feels natural to be standing in this slop wavy.
A person standing on a slope. A person bent on a slope. A person flying on a hillside. Only on a slope can people look back on the road they have gone up and you can also see how they go from now on. It can be called a place that inspires sional people.
R. To be heated. A ground floor, a house, invisible on a mountain.
The site has an eight feet high. 8 meters is higher than a two-story building. The ground floor is the floor of the slant. It is invisible from the road above.
There is a rock layer of 1.5 meters below the soil surface. It is so difficult that even a car shovel could not crush. Cave at the base and foundation support this base.
The construction of two mounds with the excavated soil. Insert a residence between the two mounds.
Built on "a new topography of the mountain", all parts of the building are close to the ground. The mountains are designed to highlight the slope.





















