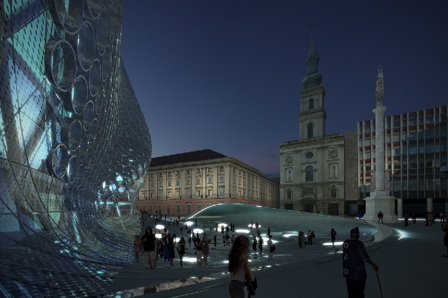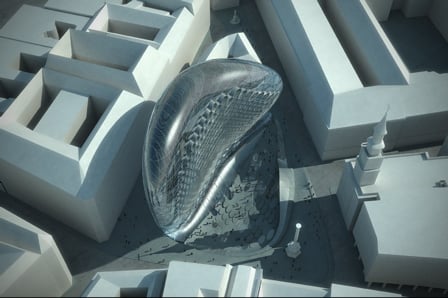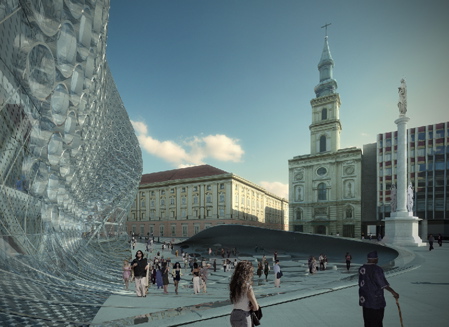Szervita Square Tower
Budapest, Hungary
Zaha Hadid has designed a landmark building for Szervita Square in the historic centre of Budapest, Hungary (via www.hg.hu).
CONCEPT:
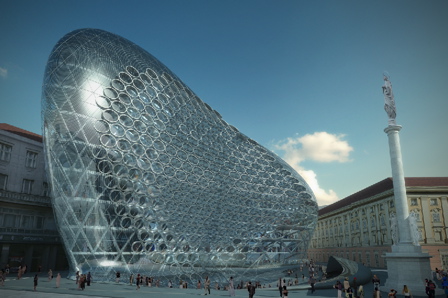 The new building on Szervita Square will add to the overall cityscape of Budapest by providing a new enlarged public square and landmark building. The aim is to create a civic space within the project not only for those who use the building but for the city as a whole. A city like Budapest needs a kind of an archipelago of public spaces that are connected through program and become attractive places for the citizens at different times of the day. The plans for both the building and square connect smoothly to the surrounding net of squares and public places.
The new building on Szervita Square will add to the overall cityscape of Budapest by providing a new enlarged public square and landmark building. The aim is to create a civic space within the project not only for those who use the building but for the city as a whole. A city like Budapest needs a kind of an archipelago of public spaces that are connected through program and become attractive places for the citizens at different times of the day. The plans for both the building and square connect smoothly to the surrounding net of squares and public places.From the beginning, after collecting ideas about the light, the combination of landscapes, the building and the space itself, the idea was to move away from closed forms and the perimeter blocks that generally constitute the city, and to make the public zones more porous and open. The design for the new building fits with the architectural context, but is transparent creating a contrast to the idea of non-porosity and solidness of the existing buildings. One can perceive distinguished architectural periods in the development of Budapest’s inner city fabric. Szervita Square itself is an interesting example with high quality architecture from different periods, and with this project an important opportunity is presented to continue with this series and to do something that we can’t do anywhere else: to comply with the traditions of the city and create something new at the same time.
PROGRAM:
Office and Retail
CLIENT:
Orco Property Group
SIZE:
35000 m²
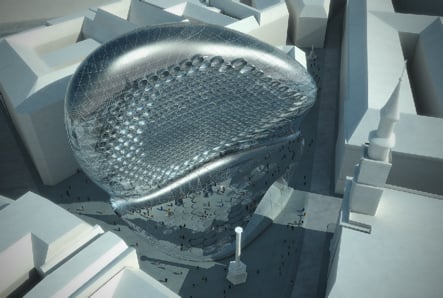
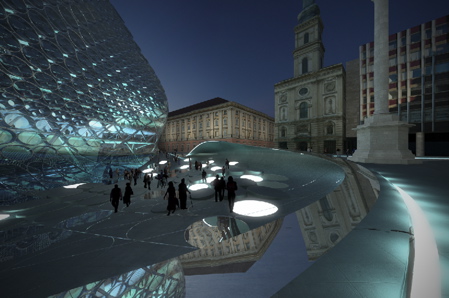
The mixed-use building, for ORCO Property Group, will replace a communist-era car park and will contain shops, restaurants, offices and a nightclub.
Hungarian site www.hg.hu has more details of the project.
Orco Property Group is an Eastern European property developer that is also behind the lota 44 residential
tower in Warsaw by Daniel Libeskind.
