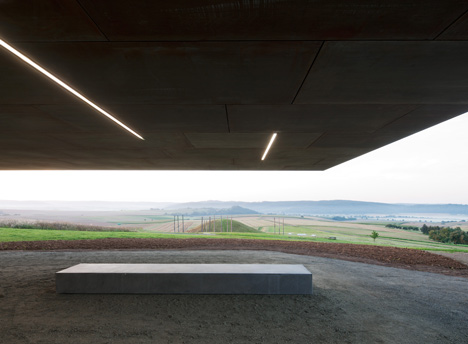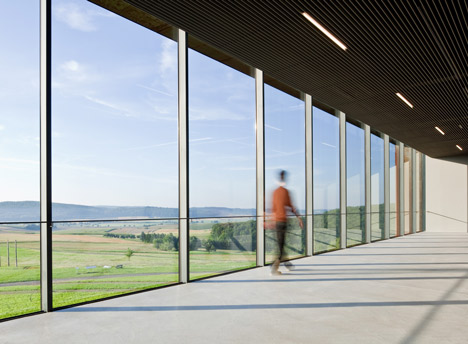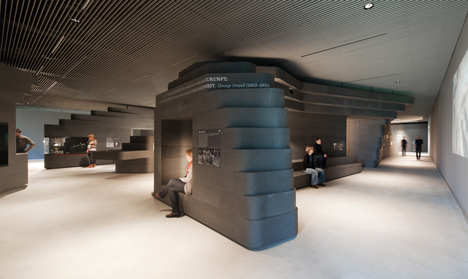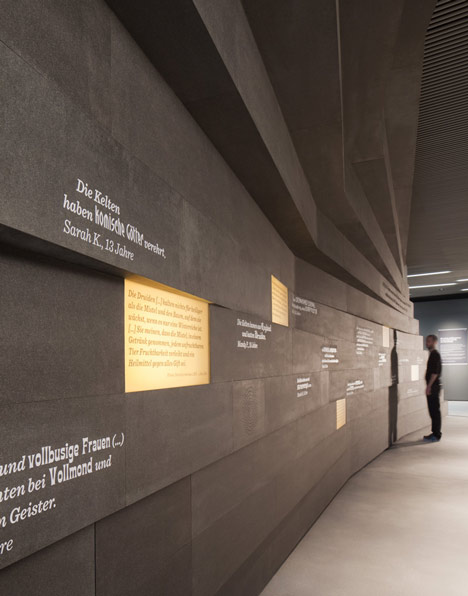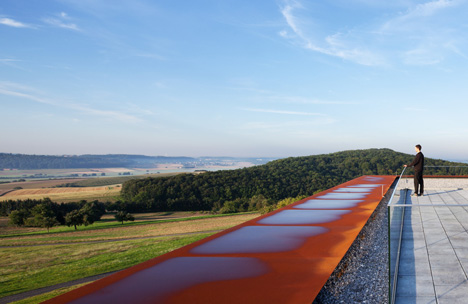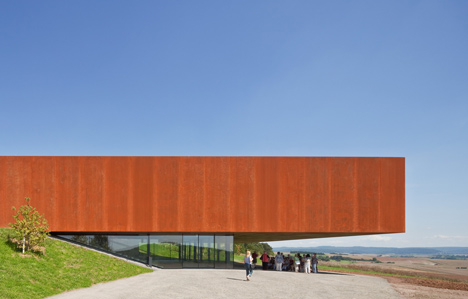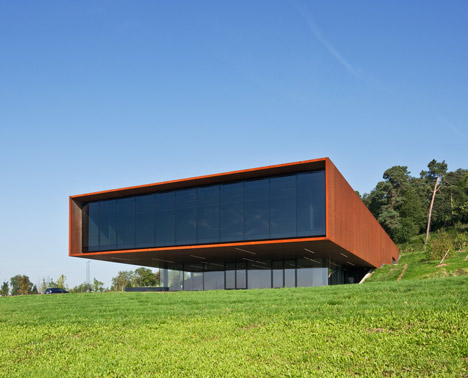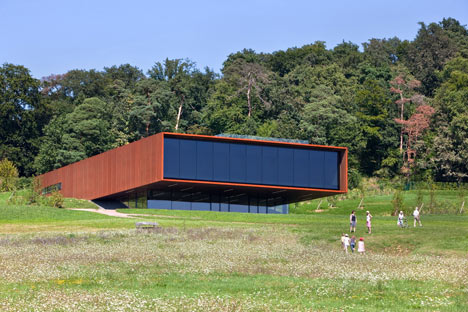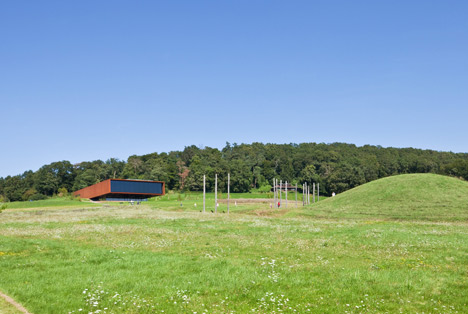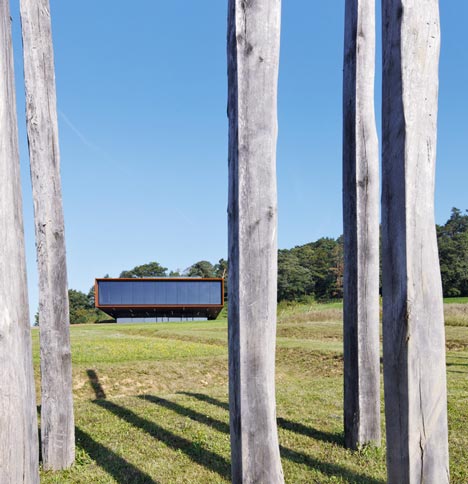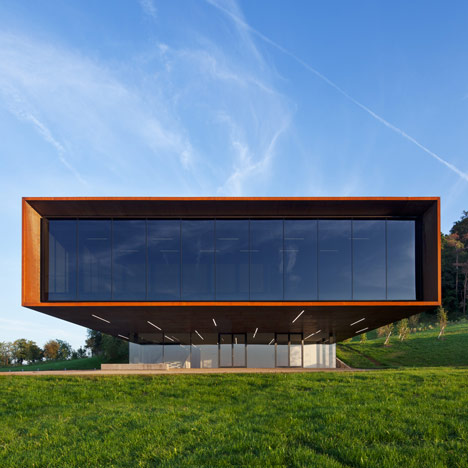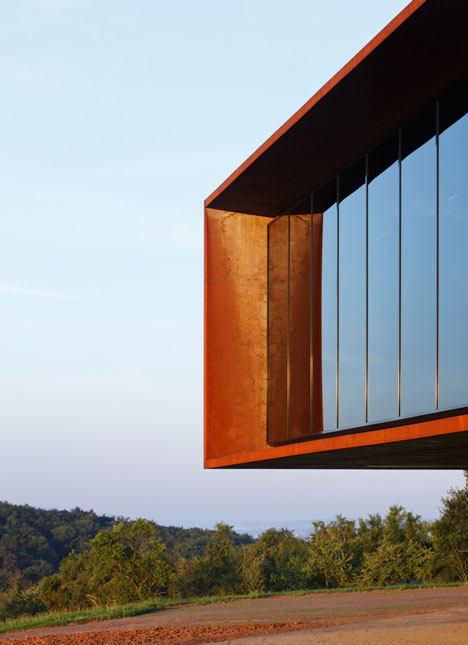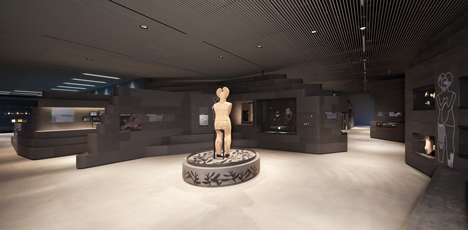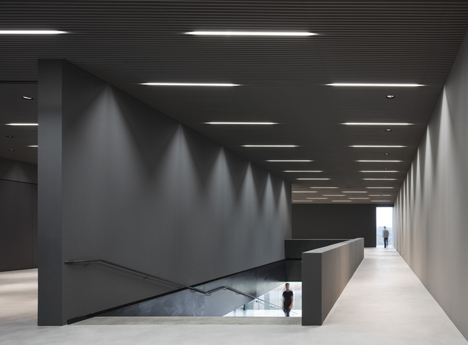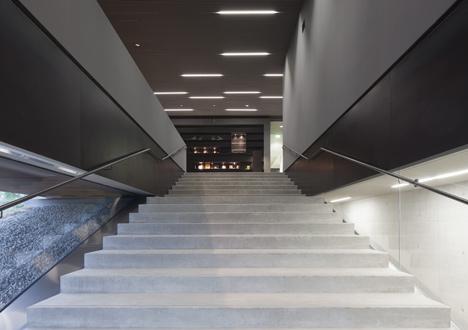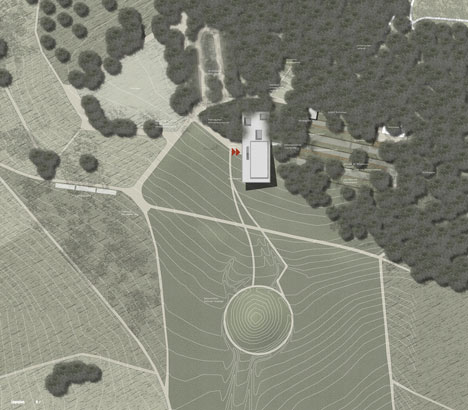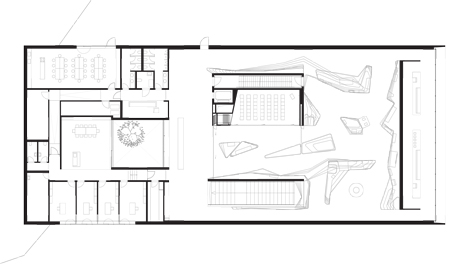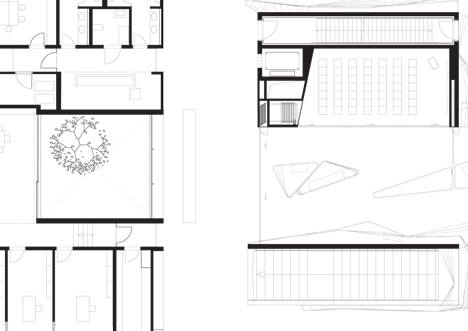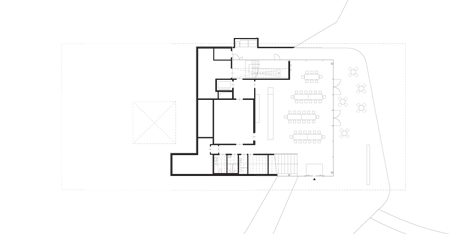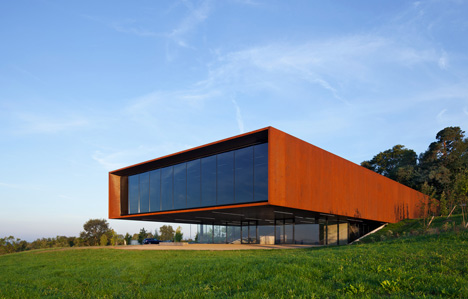
Kada Gerrman Architektur Wittfeld Architects have completed this museum in Glauburg. With a metal body in Germany, which overhangs to a historic mound Celtic.
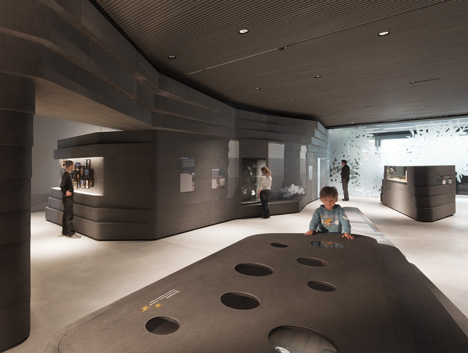
A large picture window at the end of this overhang creates a point of view of visitors, compared to the archaeological site.
Visitors can also access the roof, where there is an additional viewing platform.
Internally a broad flight of steps leads from the entrance to the exhibition halls.
The photo is Huthmacher Werner.
Short-A Celtic art museum in the vicinity of a historic mound.
Like an archaeological dig to find, the metal body of the museum stands the landscape and is a counterpart of the mound. More of a mysterious object itself rather than the architecture, the museum should be encountered by visitors as a marker of the discovery of the landscape.
Due to its strategic location and panoramic view, the plateau on the edge of Wetterau was a favorite seating area of the fifth millennium BC to the early Middle Ages.
The remains of settlements can still be seen in the park and make the Glauberg - with the help of the myths and legends about the inhabitants of the Glauberg - a very special place not only for researchers.
In the 1930s, excavations are already underway, but had to be suspended by the turbulence of war. But archaeologists have discovered in the aerial photos geomagnetic and brought to light between 1994 and 2000 was beyond their wildest dreams.
The sensational discovery of the Celtic princely graves important objects, burial fully preserved, the area of worship and its settlement makes it one of the most important archaeological sites Celts and research centers in Europe today.
The cult of ca. Large area of 20 hectares of the tumulus archaeological sections rebuilt and processional routes is immediately noticeable. The gentle topography impressive stretches to the horizon.
Out of respect for the distinctive location, architecture avoids grand gestures and removed in favor of historically formed landscape. Celtic Museum merges with the wider landscape, as a clearly outlined and differentiated.
Half hidden in the slope, which is geared to the mound Celtic, which consciously allowing you to be the main actor, whose central role as a landscape element is compatible with the museum as an "intensification of perception."
The protected area under the power forward spot serves as the initial and final tour in the archaeological trail and explore the museum.
A broad flight of stairs in the building welcomes visitors and guide them gradually to the exhibition.
The closed volume provides an exposure situation that does justice to the light-sensitive displays and allows visitors to fully immerse yourself in the Celtic world.
One of the highlights of the exhibition is the large picture window that offers a breathtaking view of the mound, therefore, incorporated into the exhibition. The roof as an observation deck offers a panoramic view of the landscape and reveals the sky.
The Celtic Museum is a volume clearly outlined and distinct blend with the surrounding landscape. This is partly inserted into the slope, is projected onto the mound. Its function as a vital element of the landscape, the building of the museum extends the leading role of the mound.
Below the main volume, is the lobby and coffee rooms and next as well. Here is where it starts and ends the exploration of the museum's archaeological trail. A ramp leads visitors straight into the exhibition.
In the end, is a bay window that offers a breathtaking view of the mound, incorporating it into the exhibition. The roof also serves as an observation platform in the picturesque landscape and sky - so the environment can be "discovered."
Project Details
Type: Museum
Volume of building: 2,190 m² GFA cubing 9500 m³
Architect: kadawittfeldarchitektur
Client: Federal State of Hessen and HMWK represented by HBM
Implementation: 2008-2011
Competition: 1st prize 2006
Project director: Oliver Venghaus (architecture), Ben Becker (exhibition design)
Exhibition graphics and Interactive Media: Kaiser Study Matthies
Exhibition of Graphic Design: Katharina Matthies (Project Manager), Julia Schnegg
Interactive Media: Charlotte Kaiser
Awards: Auszeichnung vorbildlicher Bauten in Hessen 2011
