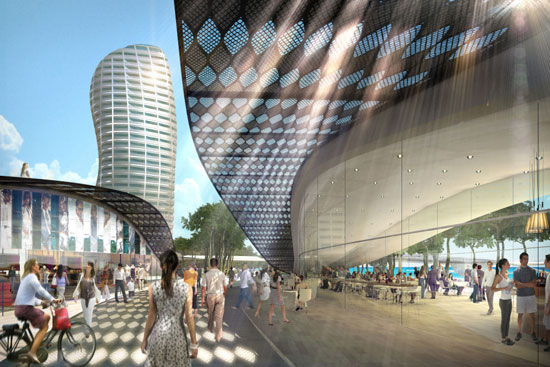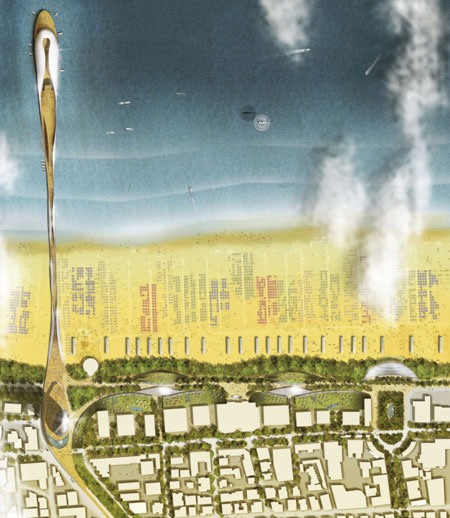 plans for a new seaside development in the coastal city of rimini, italy has been announced.
plans for a new seaside development in the coastal city of rimini, italy has been announced. UK architects foster + partners have designed a seaside promenade that will include public
spaces and a tower hotel. the building will extend along to a 300m long pier and will
also include energy saving technologies and a rainwater collection system.

Foster + Partners presented designs for a new waterfront development in Rimini. Revealed at a public presentation to the City last week, the proposal is designed to strengthen the relationship between the town centre and the seafront and to create a year-round attraction for an international tourist industry.
The scheme comprises a new seafront promenade with a mix of related activities and public spaces including a hotel tower, which will extend Rimini’s historic beach culture and continue the existing urban grain. The project celebrates Rimini’s tradition of green boulevards, best characterised by the Via Vespuci. The waterfront will be pedestrianised at certain times and will link directly to a linear public park – or green spine – which will provide much needed shade during the hotter months. This currently links the seafront to the historic city and will be enhanced with improved connections to the new promenade area.
A new hotel tower includes space for a Fellini film museum at its base. Its curving form anchors the wider project, while the building extends out to sea along a new 300m long pier, continuing the dialogue between the city and the water and referring to Rimini’s tradition of piers.
The scheme will use new technologies, such as rainwater collection and photovoltaics, to establish a long-term, sustainable commercial and environmental strategy for the town that is balanced with its rejuvenation in the short-term.




