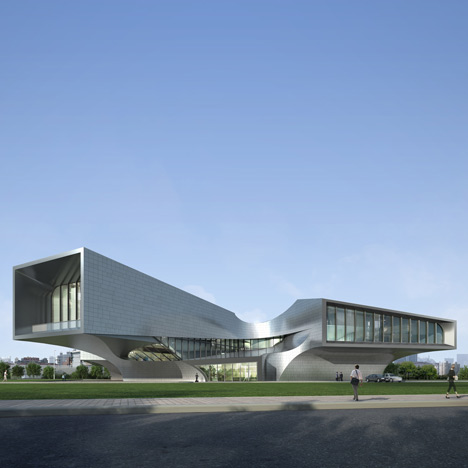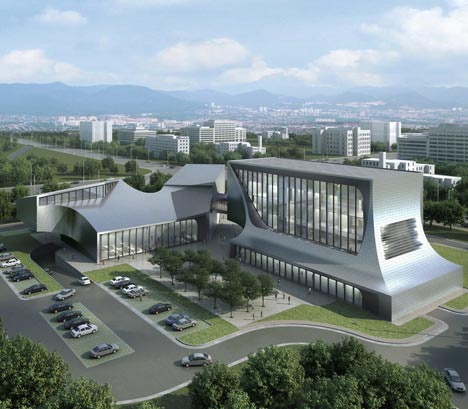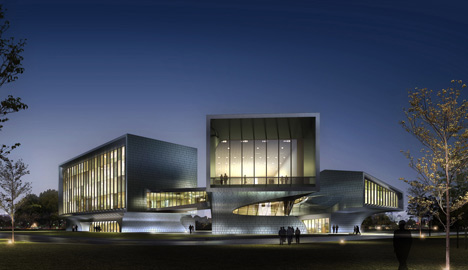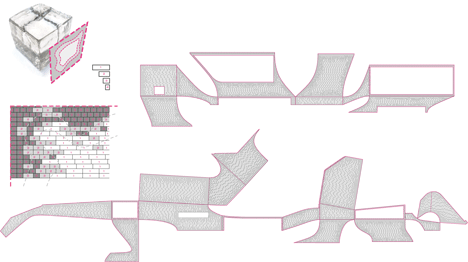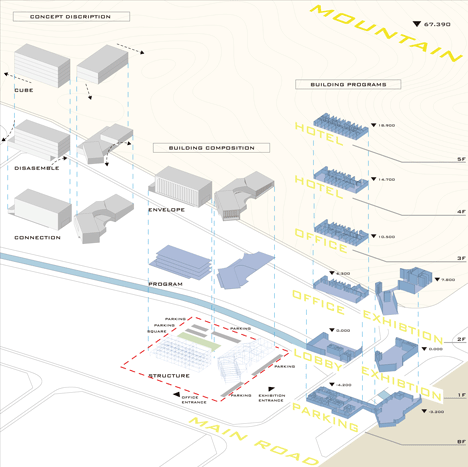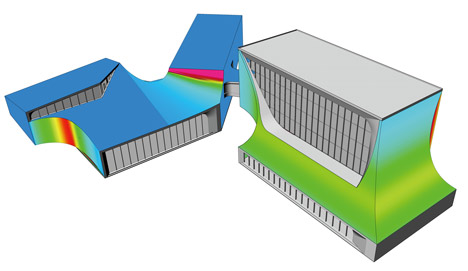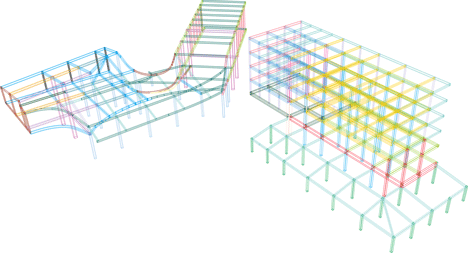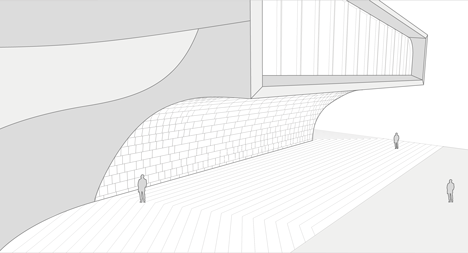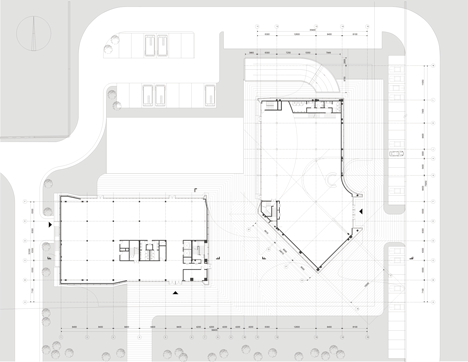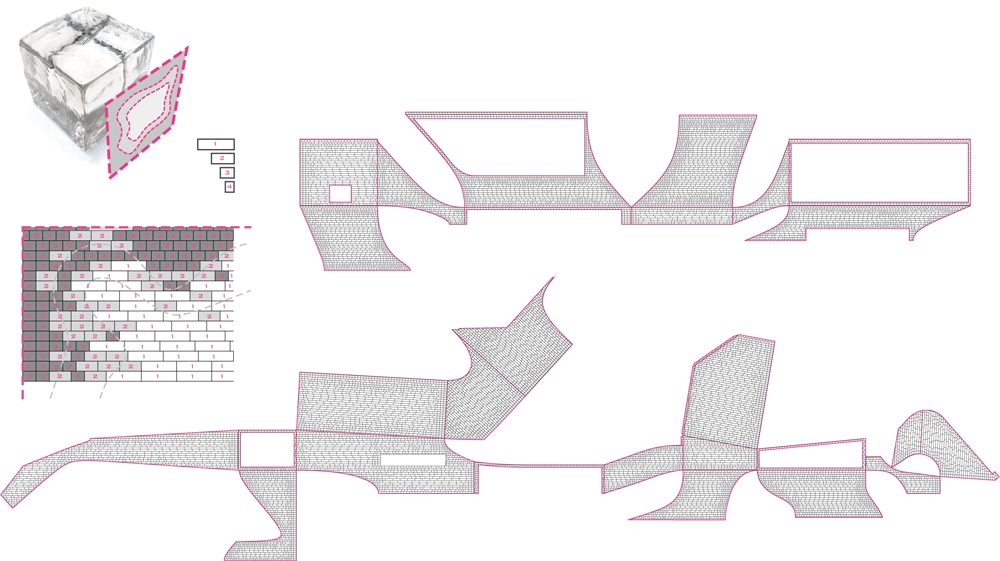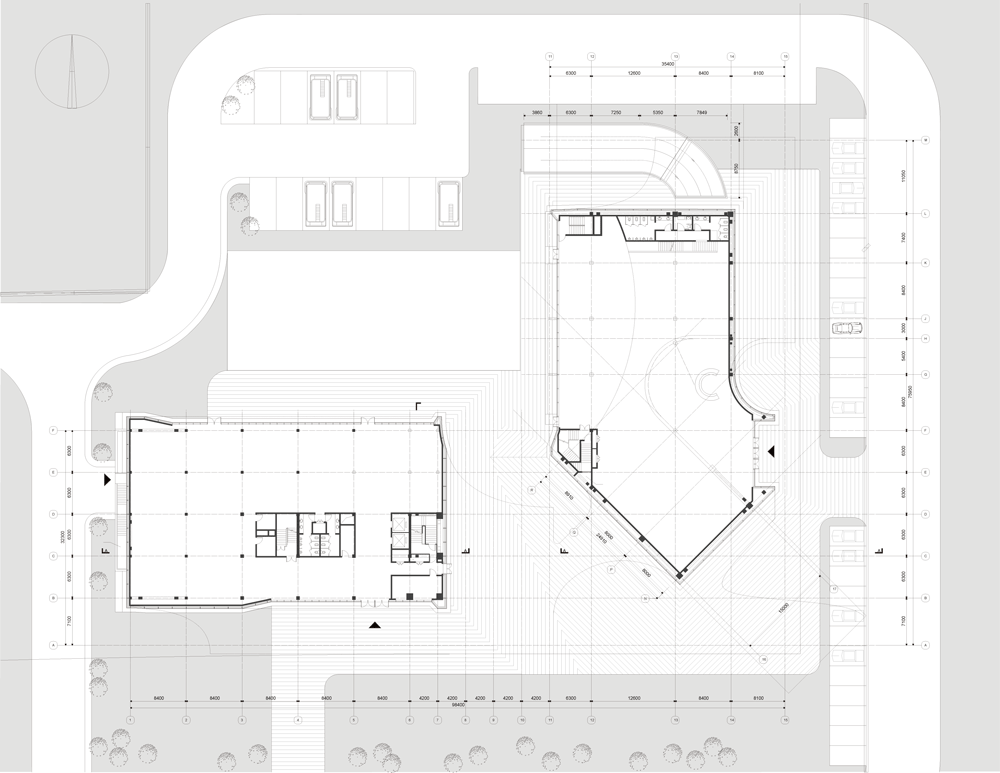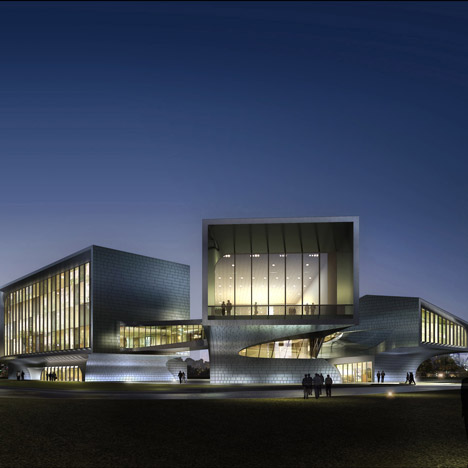
Design:
The building will consist of two structures, a double tower and a building overhang -which will be connected by a glass walkway on the second floor.
Program:
The urban complex will have a five-story office building, an exhibition center, underground parking and a public square.
B1: Parking, personal security system and mechanisms of the room
1F Exhibition and Sales Center
2F: offices, meeting rooms and muti-functional
3F: offices, meeting rooms and file rooms
4F: offices, meeting rooms
5F: roomsThis project is primarily a place for the park to be built. The building consists of two parts connected by a bridge architecture that runs on the 2nd floor.
A 5-story office building with a height of 23.1 m, total area of 5,500 square meters.
- A part of this, an exhibition center two floors with a height of 18.45 m, total area of 2,800 square meters.
- A square with an area of 780 square meters and an underground car park with an area of 3,200 square meters, through which people can find access to both sides of the building.
The idea of the volume of the building and the space comes from melting ice cubes. Ice cubes tend to create a smooth connection between them, and fusion.
Ice Cube Model:
It took the lining of the breach, as part of the design elements that are facing the problem of division of the coating, the coating concept for the ice wine, with a color gradient from edge to center because of refraction occurs as a beam of light through.
In order to create a gradient of gray-tempered, there are 3 different sizes of filler panels in each area, with a size of 2 panels are placed randomly by the Panel 1 and Panel 3 inorder to creat a smooth transition.
Conceptual development:
The edges always appear darker and more solid than it appears in the center. He tried to get the same effect via the remote control and the differences in density.This concept begins with the normal boxes through which architects get integrated space and fluid breakdown and re-connect the boxes with curved surfaces. This type of spatial organization of the building brings much more complexity and diversity.
Solution Structure:
Beijing Sunlay Design Group CO., Ltd
Founded in 1990, is one of the designing companies which firstly implemented the joint stock system directly under the administration of the Ministry of Construction, and has acquired the top-class designing qualification in 1994. After over a decade’s development, it has grown into a medium complex with comprehensive designing capacity, possessing a designing team of over one hundred members.
