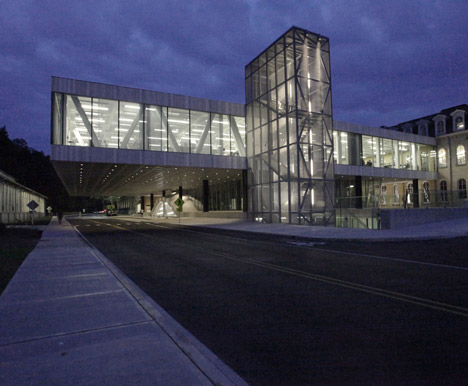
The new building is located between historic Quad at Cornell, Arts and Throat Falls Creek natural redefinition of the entrance to the north end of campus.
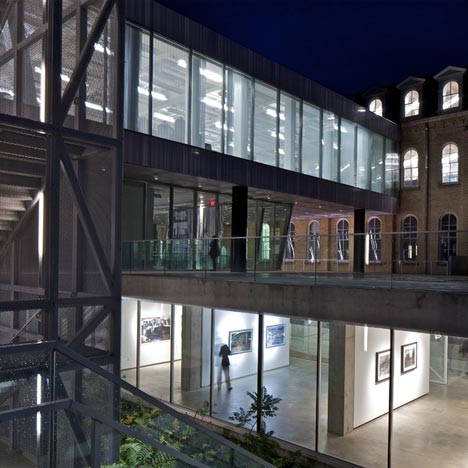
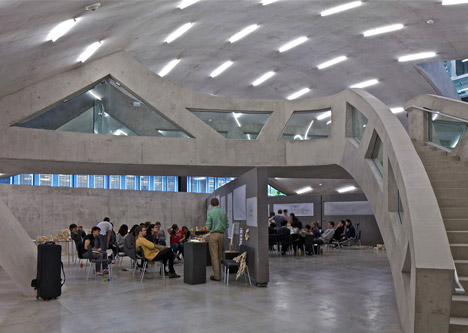
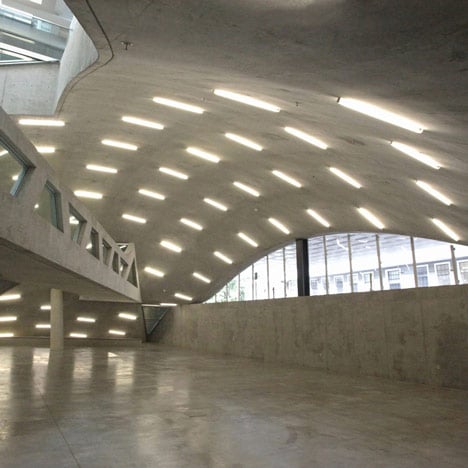
Milstein Hall offers 47,000 additional square feet of the AAP, adding much-needed space for studios, gallery space, space for criticism and an auditorium of 253 seats.
The additional space enabled a new facilities master plan of the School of the creation of new spatial relationships between elements extraordinary internal programming.
Closed by a floor to ceiling glass and a green roof with 41 skylights, this "top plate" overhangs almost 50 feet above University Avenue to establish a relationship with the foundry, AAP existing third floor. The wide open expanse of the plate - structurally supported by a hybrid beam system - encourages interaction and allows flexible use over time.
A field of custom designed lighting and chilled beams were carefully coordinated with the structural and mechanical systems with functional elements normally hidden to define the plane of the roof. The lighting is programmed with Lutron control system highly customizable and efficient sensors connected to the light of day to maintain constant levels of light balancing daylight with artificial light.
The heat is distributed through the concrete slab with radiant heating. The best mechanical systems and the abundance of natural light are possible by using high-performance units with insulating glass, low emissivity coating on all exterior walls of glass. The building is expected to receive a Silver LEED certification with the possibility of getting gold.
Taking into account exposure to the east and south a specific solution to moderate the light of day is required. OMA looked at Petra Blaisse and his company, Outside Inside, the design of a custom shade of this prominent corner of the building. The aim was to preserve the views from the studios to the Arts Quad, maintaining natural light without glare and provide a striking image to this entry northeast quad. Within this concept was considered along with curtain curtain design architectural drawings auditorium Dutch artist / architect Hans de Vries Vredeman to suggest another space outside the Milstein Hall. Enlarged perspective drawings digitally printed on white vinyl and mesh perforated with holes along the lines of perspective.
Two different types of sedum to create a gradient pattern of dots that articulates the transition from small circles near the artificial Arts Quad in the south to a dense pattern, the larger point to the natural landscape of the gorge in the north.The continuous band of twelve foot high glass facade makes the long hours of studying the activity transparent to the public.
Up and down the glass of two simple bands of Turkish marble fine define the extent of the upper plate. The natural vertical bands of gray and black exterior enrich a specific scale and material that is unique, yet connects the various buildings despite the proliferation of architectural styles in this area of campus. The vertical grain oriented marble was significant in achieving continuous horizontal bands of stone to highlight the cantilever and floating nature of the upper plate.
The materiality of the ground floor, constructed of cast in place concrete exposed, add a contrast to the glass top plate and the character of steel. However, both frameworks spaces of prime space to serve as an educational platform for the AAP to generate new interaction driven by the "students and teachers of the ambitions and explorations.
The bags were thrown strip lights in the dome, along with electrical and sprinkler systems forming a clearly defined center of a complex construction process. Above the structural slab of a concrete dome filler slab forms the outer surface of the dome. The dome has multiple functions: it is compatible with the raked auditorium becomes the stairs leading up to the plate  study above, and artificial soil for a number of outdoor seats custom made pods in Brooklyn, NY by Fabrice Covelli of Fproduct Inc.From the main entrance, a concrete bridge spanning 70 feet across space dome attracts people in the audience or the stairs leading to the lowest level sculpture of Milstein Hall. The bridge railing and lattice structural concrete staircases allow the bridge to cross over the dome of column free.
The bank configuration can also be used for exhibition and display, or create a table outside the adjacent seat unoccupied. The simple rectangular shape with loose seat backrests folded and grouped can serve as models of tables for display or exhibition.
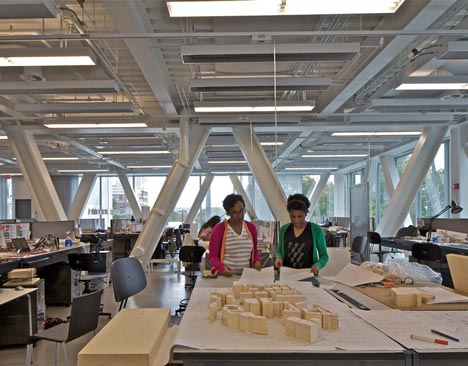
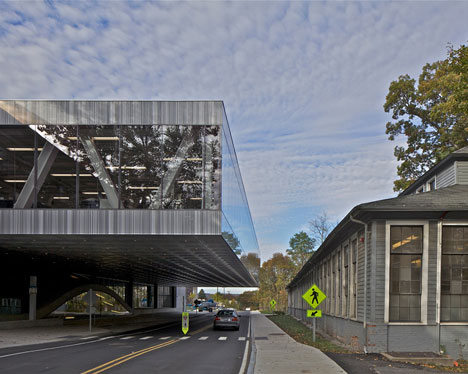
The uniqueness of the natural marble striated direct influence of 2 × 4, the Design Inc. 's identification as building Milstein Hall, located on the south east side of the cantilever.
The building's name is engraved directly on the height of the lower fascia marble panels in vertical strips listed while dissolve in stone however, appear to be a different barcode font.
Underneath the top plate of a custom panel continuous roof perforated aluminum stamping extend through both indoor and outdoor spaces to play down the border. Expanded metal panels manufactured in a printing machine for the car set a scale that is both visible to traffic passing under the overhang along University Avenue and pedestrians occupying the spaces below . The reference to the vernacular of New York stamped metal ceilings create an urban environment, as the space under the top plate, surrounded by existing historic facades Rand, Sibley and smelting. Above the perforated metal grille covers acoustical tune specific areas such as road area to absorb the noise of passing vehicles, the auditorium to improve the acoustic performance and square cover reducing noise transmission to the office adjacent classrooms and an auditorium.
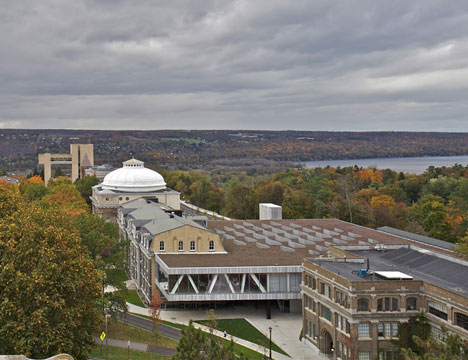
Each of the 61 individual seats can be raised or lowered independently and integrates with power, a large tablet, a storage compartment and connected to a position that allows a rotation of 360 degrees with locking positions every 7.5 degrees.The audience glass provides a permeable border between the academic and the public. When privacy or blackout requires a custom curtain is deployed from the balcony of the auditorium, on an ongoing basis. The curtain is digital printing on both surfaces with a different impression Hans de Vries Vredeman enlarged perspective. Copies of classical columns are offset by the modern design of Milstein Hall of suggesting a classical landscape inside and outside the building.
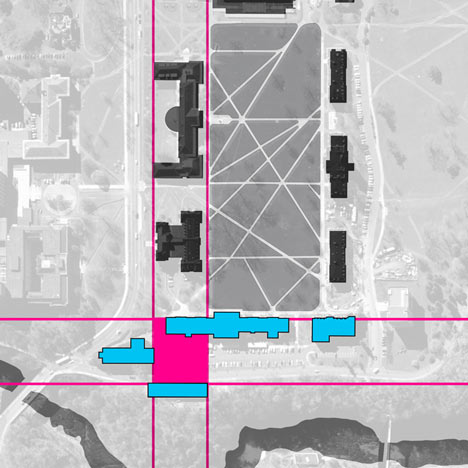
The auditorium can be transformed into more boardroom for meetings of Trustee of the University. The Boardroom met with the touch of a button that opens automatically by 61 seats, up from under the raised floor of the section to ground level. OMA designed a solution to integrate the boardroom in the Auditorium and was developed and manufactured by Figueras International of Spain.
The insertion of Milstein Hall of AAP between existing buildings form a new gateway to the northern end of the Cornell campus and transformed along with the recent addition to the Johnson Art Museum underutilized area into a new corridor for the arts, planning and design.
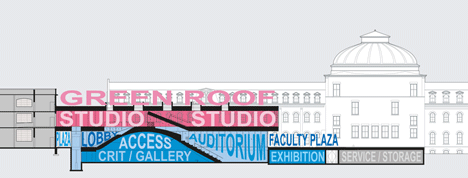 Milstein Hall offers the AAP in its auditorium and first-class lounge on a large scale within their own facilities. The auditorium was designed to provide maximum flexibility to allow a multiplicity of programs and functions to occur. The auditorium is divided into two halves of fixed seats raked section of the dome and loose seats in the section level. When the auditorium is not used at its maximum capacity of 300 people, the lower level can be used to study and criticism of smaller meetings. Fixed and loose seats were designed by OMA and developed and manufactured by Martela Oy of Finland. Its unique design enhances the flexibility of the back room as fixed cantilevered seat is folded to form a bench seat for higher capacity. Connecting the three levels of Milstein Hall moving vertical space (12'-3 "x 6 '4") serves as the elevator. Large enough for easy transport of the models between studies and critical dome space can also accommodate a chair and reading lamp. Designed by OMA and manufactured by Global Tardif and Schindler, the fourth movement, built from standard plywood panels, was fully assembled near the city of Quebec, dismantled and reassembled on site in Ithaca.The dome is a double layer of concrete. The lower part is exposed in situ concrete slab structure spanning the space of the main criticism under the dome. The dome was formed with two layers of 3 / 8 "plywood with a coat of 3 / 8" MDO board and poured into a single period of 12 hours. Below the plate hangs study, the ground floor houses the main elements of the program including the auditorium of 253 seats and a dome that encloses a space for critical 5000 square feet circular. The exterior of the upper plate of different materials respond to the demands of his position performative in the building. The 26,000 square foot roof is a green sedum covered roof punctuated by a group of skylights to the north that gradually increase in size toward the center of the plate darker further away from the exterior. The south-eastern cantilever studies is considered a unique space within the upper plate as it is more visible from the pedestrian walkways of the Arts and four below, and transparency as seen from East Avenue which is approximately the same height as the studio floor. Comfortable study environment is maintained by cold beams of the roof that provide cooling using water from a local lake ice, which reduces the need for large traditional mechanical air conditioning. Hybrids exposed trusses were designed to balance the structural efficiency of the cantilevers and maintain free circulation within the large open plan. A large horizontal plate is lifted off the ground and connected to the second level of the AAP Sibley Hall and Rand Hall to provide 25,000 square feet of studio space with panoramic views of the surroundings.Currently, the AAP is in four separate buildings in different architectural style and use program, but similar in type. Instead of creating a new stand-alone building Milstein Hall is an addition to the buildings creating a complex AAP unified continuous levels of interconnected spaces indoors and outdoors.
Milstein Hall offers the AAP in its auditorium and first-class lounge on a large scale within their own facilities. The auditorium was designed to provide maximum flexibility to allow a multiplicity of programs and functions to occur. The auditorium is divided into two halves of fixed seats raked section of the dome and loose seats in the section level. When the auditorium is not used at its maximum capacity of 300 people, the lower level can be used to study and criticism of smaller meetings. Fixed and loose seats were designed by OMA and developed and manufactured by Martela Oy of Finland. Its unique design enhances the flexibility of the back room as fixed cantilevered seat is folded to form a bench seat for higher capacity. Connecting the three levels of Milstein Hall moving vertical space (12'-3 "x 6 '4") serves as the elevator. Large enough for easy transport of the models between studies and critical dome space can also accommodate a chair and reading lamp. Designed by OMA and manufactured by Global Tardif and Schindler, the fourth movement, built from standard plywood panels, was fully assembled near the city of Quebec, dismantled and reassembled on site in Ithaca.The dome is a double layer of concrete. The lower part is exposed in situ concrete slab structure spanning the space of the main criticism under the dome. The dome was formed with two layers of 3 / 8 "plywood with a coat of 3 / 8" MDO board and poured into a single period of 12 hours. Below the plate hangs study, the ground floor houses the main elements of the program including the auditorium of 253 seats and a dome that encloses a space for critical 5000 square feet circular. The exterior of the upper plate of different materials respond to the demands of his position performative in the building. The 26,000 square foot roof is a green sedum covered roof punctuated by a group of skylights to the north that gradually increase in size toward the center of the plate darker further away from the exterior. The south-eastern cantilever studies is considered a unique space within the upper plate as it is more visible from the pedestrian walkways of the Arts and four below, and transparency as seen from East Avenue which is approximately the same height as the studio floor. Comfortable study environment is maintained by cold beams of the roof that provide cooling using water from a local lake ice, which reduces the need for large traditional mechanical air conditioning. Hybrids exposed trusses were designed to balance the structural efficiency of the cantilevers and maintain free circulation within the large open plan. A large horizontal plate is lifted off the ground and connected to the second level of the AAP Sibley Hall and Rand Hall to provide 25,000 square feet of studio space with panoramic views of the surroundings.Currently, the AAP is in four separate buildings in different architectural style and use program, but similar in type. Instead of creating a new stand-alone building Milstein Hall is an addition to the buildings creating a complex AAP unified continuous levels of interconnected spaces indoors and outdoors. 

